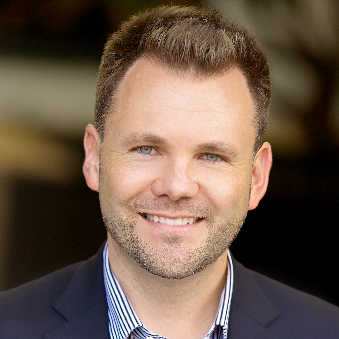12215 Wyne Ct Tustin, CA 92782

Open House
Sun Jan 04, 1:00pm - 3:00pm
UPDATED:
Key Details
Property Type Single Family Home
Sub Type Detached
Listing Status Active
Purchase Type For Sale
Square Footage 2,869 sqft
Price per Sqft $869
Subdivision Madrid (Madr)
MLS Listing ID OC25229968
Style Mediterranean/Spanish
Bedrooms 4
Full Baths 2
Half Baths 1
HOA Fees $96/mo
Year Built 1999
Lot Size 10,377 Sqft
Property Sub-Type Detached
Property Description
Location
State CA
County Orange
Direction Tustin Ranch Rd and Township Dr.
Interior
Interior Features Recessed Lighting, Tile Counters
Heating Fireplace, Forced Air Unit
Cooling Central Forced Air
Flooring Stone, Wood
Fireplaces Type FP in Family Room
Fireplace No
Appliance Dishwasher, Microwave, Refrigerator, Double Oven, Gas Oven, Gas Stove
Laundry Gas, Washer Hookup
Exterior
Parking Features Direct Garage Access, Garage, Garage - Two Door
Garage Spaces 3.0
Pool Below Ground, Private, Heated
Utilities Available Cable Connected, Electricity Connected, Natural Gas Connected, Sewer Connected, Underground Utilities, Water Connected
Amenities Available Biking Trails, Guard, Hiking Trails
View Y/N Yes
Water Access Desc Public
Roof Type Tile/Clay
Accessibility Doors - Swing In
Porch Patio, Patio Open, Porch
Total Parking Spaces 7
Building
Story 1
Sewer Public Sewer
Water Public
Level or Stories 1
Others
HOA Name Optimum
Senior Community No
Tax ID 50127170
Acceptable Financing Cash, Cash To New Loan
Listing Terms Cash, Cash To New Loan
Special Listing Condition Standard
Virtual Tour https://listings.carealestatephotography.com/videos/019a7f19-e41a-734f-8db7-5cbb4be212da

GET MORE INFORMATION




