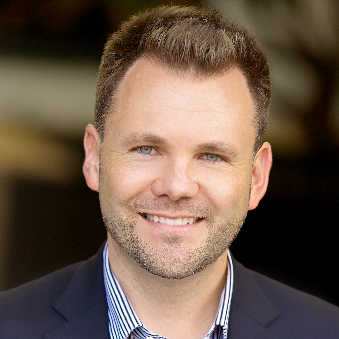3162 Yellowtail Dr. Rossmoor, CA 90720

UPDATED:
Key Details
Property Type Single Family Home
Sub Type Detached
Listing Status Active
Purchase Type For Sale
Square Footage 1,854 sqft
Price per Sqft $862
MLS Listing ID PW25219631
Style Ranch
Bedrooms 3
Full Baths 2
Year Built 1960
Lot Size 7,665 Sqft
Property Sub-Type Detached
Property Description
Location
State CA
County Orange
Direction North on Seal Beach Blvd from the beach, West on Saint Cloud Dr., South on Yellowtail Dr.
Interior
Interior Features Beamed Ceilings, Home Automation System, Wainscoting
Heating Energy Star, Fireplace, Forced Air Unit, Passive Solar
Cooling Central Forced Air, Electric, Energy Star
Flooring Linoleum/Vinyl
Fireplaces Type FP in Living Room, Gas Starter
Fireplace No
Appliance Dishwasher, Disposal, Dryer, Microwave, Refrigerator, Solar Panels, Washer, 6 Burner Stove, Double Oven, Gas Stove, Ice Maker, Barbecue, Water Line to Refr
Laundry Gas
Exterior
Parking Features Garage, Garage Door Opener
Garage Spaces 2.0
Fence Good Condition, Vinyl
Utilities Available Cable Available, Electricity Connected, Natural Gas Connected, Sewer Connected, Water Connected
View Y/N Yes
Water Access Desc Public
Roof Type Asphalt
Accessibility None
Porch Covered, Enclosed, Patio
Total Parking Spaces 4
Building
Story 1
Sewer Public Sewer
Water Public
Level or Stories 1
Others
Senior Community No
Tax ID 08647402
Acceptable Financing Cash, Conventional, Exchange, FHA, VA
Listing Terms Cash, Conventional, Exchange, FHA, VA
Virtual Tour https://www.wellcomemat.com/mls/5dd798ab2d481mbv5

GET MORE INFORMATION




